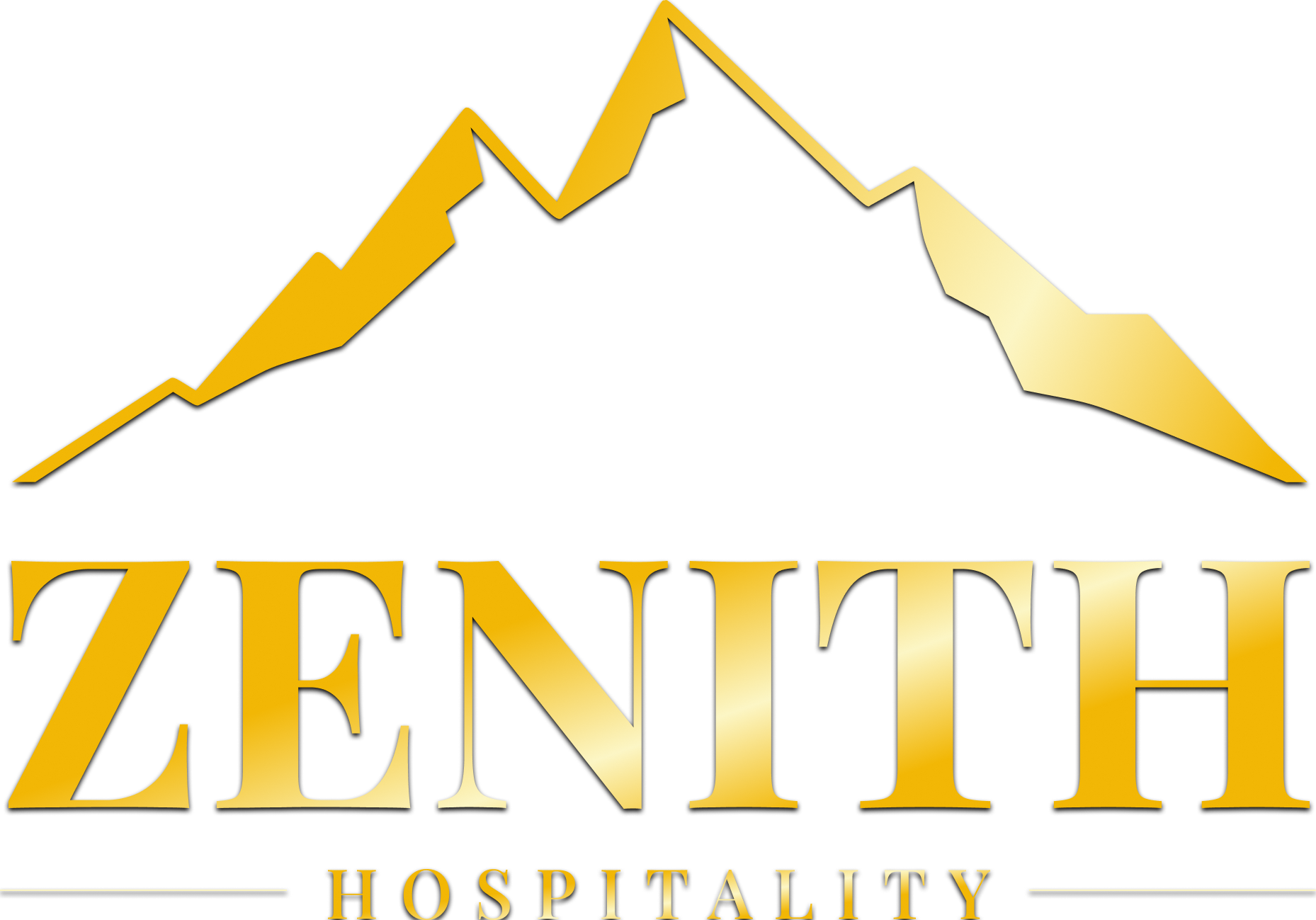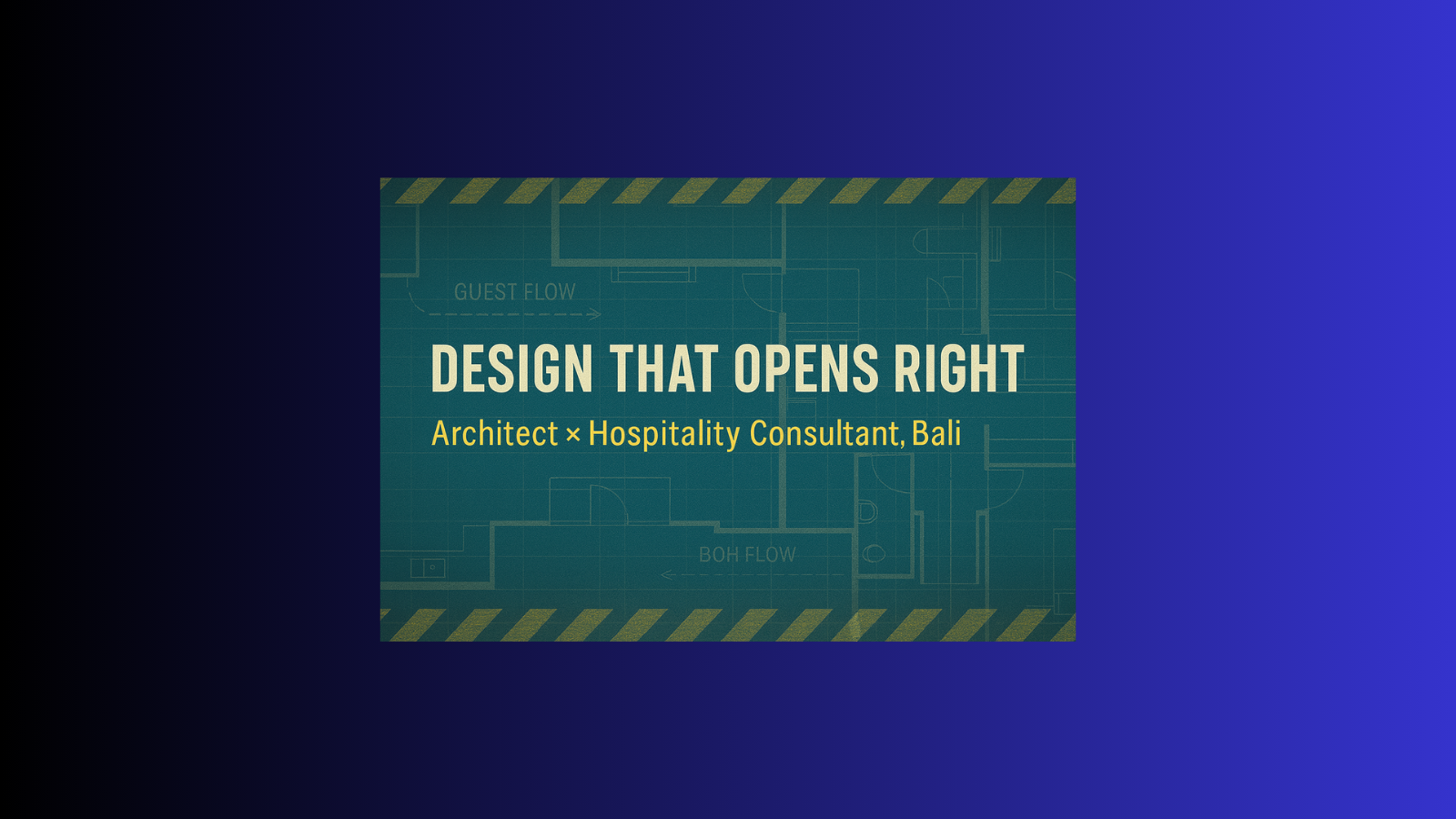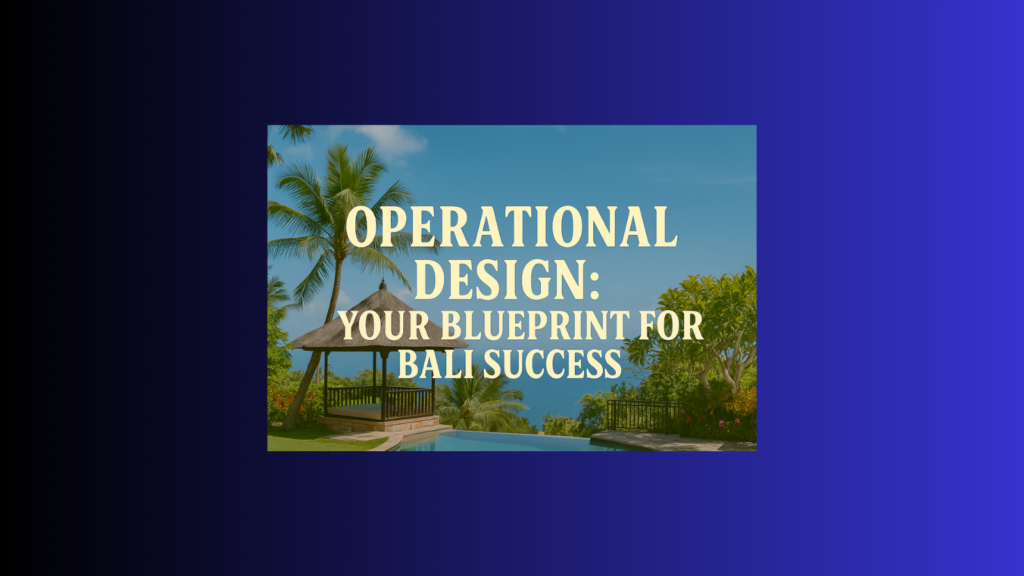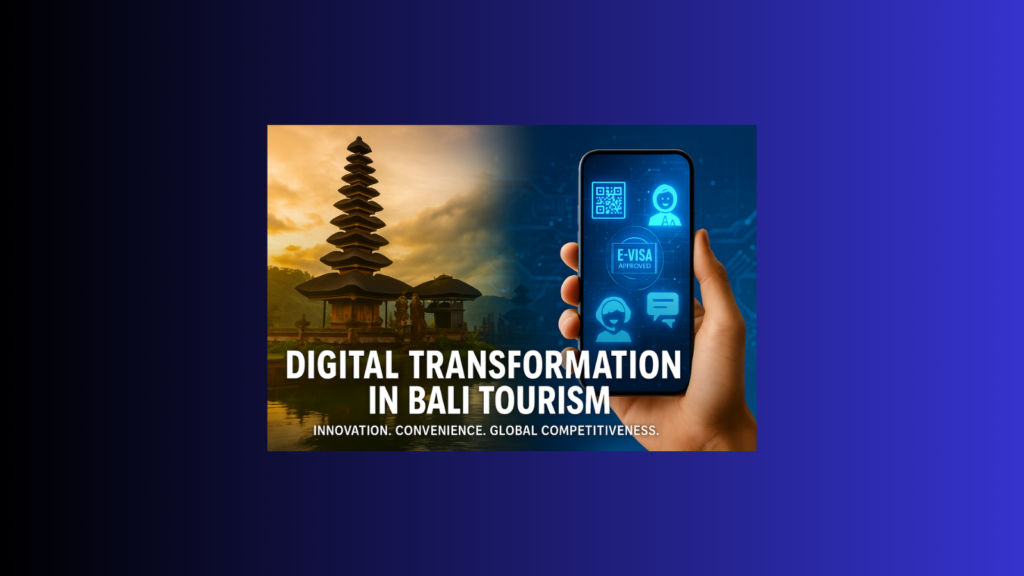Great hospitality isn’t only drawn—it’s operated. In Bali and across Indonesia, iconic hotels, restaurants, wellness centers, and gyms can still fail when back-of-house, guest flows, MEP loads, or licensing realities are an afterthought. Therefore, pairing the architect’s vision with an architect hospitality consultant Bali team ensures your project is beautiful and buildable, legal, and profitable from day one.
In this guide, you’ll get a Bali-specific collaboration playbook—how to avoid expensive “fix-it-later” mistakes, align design with permits (PBG, SLF, TDUP), and deliver spaces that staff can run cleanly and guests love.
The cost of skipping operations (fear you can avoid)
If operations isn’t in the room early, you risk the following:
- First, costly rework & delays: undersized kitchens and BOH corridors, poor service-lift placement, HVAC/power shortfalls for spa + F&B → late change orders and missed openings.
- Second, bottlenecked guest flow: stunning lobbies that clog at check-in, restaurants with tight table/service aisles, spas with no quiet waiting zone.
- Third, compliance pain: designs that fail PBG checks, can’t pass SLF inspections, or don’t match TDUP tourism license categories.
- Finally, higher OPEX forever: inefficient staff routes, high-maintenance finishes, and noise/vibration issues in gyms/rooftops.
All of the above are preventable when architects co-design with hospitality consultants during concept and schematic—on paper, where changes are cheap.
What changes when architects co-design with consultants
When architects and consultants collaborate, five things happen immediately:
- First, fewer change orders (decisions made in schematic, not on site).
- Next, faster, cleaner permitting (PBG drawings match code; SLF passes first time; TDUP requirements anticipated).
- Then, smoother pre-opening (SOPs, workflows, and equipment tie-ins already built into the drawings).
- Also, higher guest satisfaction (flows, acoustics, wayfinding, ergonomics).
- Finally, lower OPEX (right-sized plant, energy & water systems, staffing efficiency).
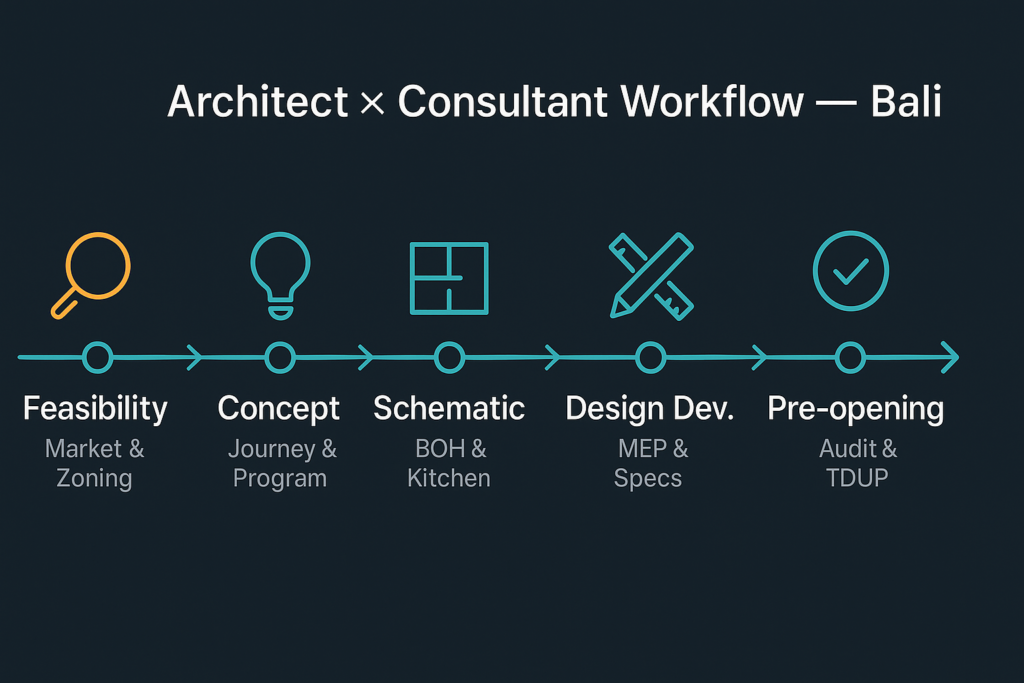
Collaboration playbook (hotels, resorts, restaurants, wellness, gyms)
Stage 1 — Feasibility & land due diligence
- Validate demand (keys, covers, memberships) → sets program & GFA.
- Zoning check before design: avoid restricted zones; align early with the OSS-RBA process.
- Internal link: see our related guide on Managing Destination Overcrowding in Bali.
Stage 2 — Concept design (architect × consultant workshop)
- Guest journey maps (arrival→rooms/spa/F&B/gym) & BOH circulation overlays.
- Core adjacencies: receiving→storage→kitchen→pass; laundry→floors; spa wet areas→MEP; gym loads & acoustics.
- Capacity math: seats, covers/hr, bar stations, locker counts, treatment rooms.
Stage 3 — Schematic design (first hard gate)
- Kitchen & bar schematics (cookline heat, extraction, HACCP zones).
- Housekeeping pantries, service lifts, waste/wet rooms sized and located right.
- MEP briefs (electrical, HVAC, hot water, water treatment, grease/oil, acoustic).
Stage 4 — Design development (second gate)
- OS&E/FF&E standards match SOPs; cleaning & maintenance cycles considered.
- Accessibility, fire egress, queue management validated by ops.
- Mock-up room/area and staff walk-through; fix issues while it’s cheap.
Stage 5 — Docs, tender & construction
- Tech schedules derived from SOPs; clear vendor packages (kitchen, laundry, spa).
- Site walks with ops; clash detection; commissioning plan tied to pre-opening training.
Stage 6 — Pre-opening
- 72-point operational audit; mock service runs; soft opening; TDUP paperwork submitted with all evidence aligned to the actual operation.
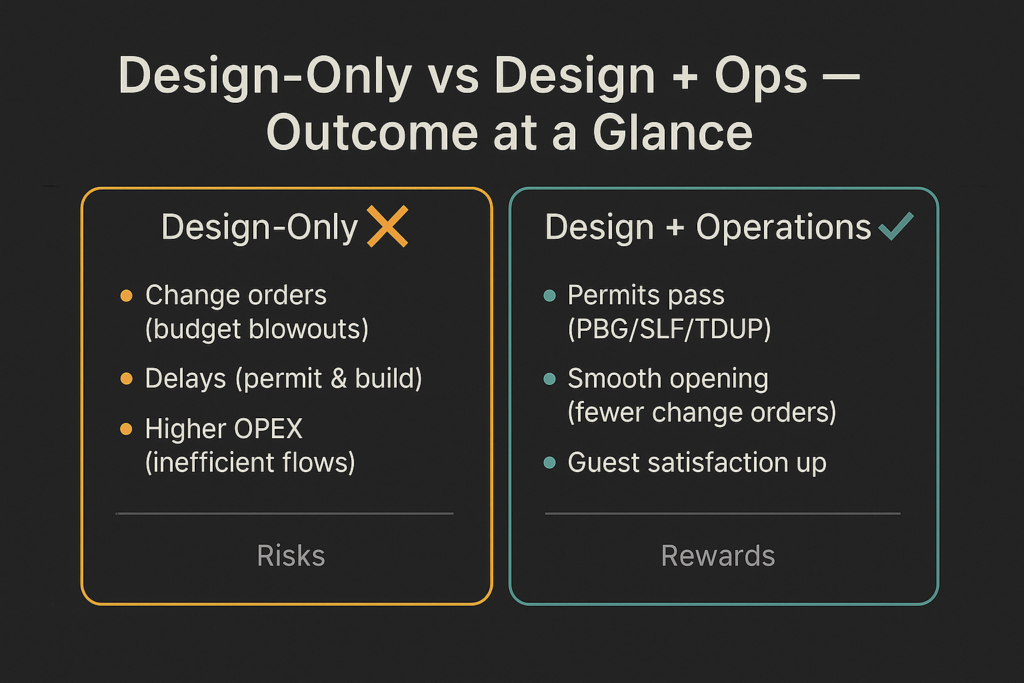
Indonesia/Bali specifics — architect hospitality consultant Bali checklist
- PBG (building approval): submit complete drawings that satisfy code/height/setbacks and MEP/fire; process info: OSS-RBA (National licensing portal), Ministry of Public Works & Housing (PUPR).
- SLF (certificate of fitness for use): plan from day one for what inspectors will check—fire systems, accessibility, structural, MEP, hygiene.
- TDUP (tourism business license): your operating license via Ministry of Tourism & Creative Economy—ensure the design and operating model match the license category (hotel, villa rental, restaurant/bar, spa, gym).
- Community & culture: respect local spatial plans (RTRW), setbacks, noise, and Balinese architectural cues; early engagement with local stakeholders builds goodwill.
When an architect hospitality consultant Bali team drives these streams in parallel with design, approvals are smoother and openings are predictable.
Quick case snapshots (anonymized, typical)
- Rooftop gym acoustic win: slab & isolation specified at DD; no neighbor complaints, no restricted hours.
- Restaurant BOH rescue: single choke point found between pass and dishwash; 1-meter schematic shift saved a six-figure change order and 8 weeks.
- Spa power shortfall prevented: late program change (steam/sauna) flagged; electrical risers upsized on paper—no ceiling demolition later.
For architects: engagement models that work
- Integrated advisory retainer: consultant present from concept to pre-opening; weekly design reviews.
- Milestone reviews: fixed gates at concept, schematic, DD, pre-opening with written ops reports.
- Pre-opening sprint: 90-day operationalization—SOPs, training, mock service, commissioning.
For developers: how to brief both teams with an architect hospitality consultant Bali
- Share feasibility (ADR, seat turns, memberships).
- Set permit sequence & long-lead risks early (PBG→SLF→TDUP).
- Define service standards (e.g., room service ≤30 min; cocktail ≤4 min).
- Tie design milestones to ops sign-off gates.
Architect Hospitality Consultant Bali — collaboration
1) Won’t collaboration slow design?
Done right, it speeds delivery—fewer RFIs and change orders, clearer tender docs, cleaner inspections.
2) Who leads decisions?
Architect leads design; consultant leads operations and compliance. Co-lead at key gates (concept, schematic, DD, pre-opening).
3) Is this only for big hotels?
No—cafés, villas, gyms, and boutique wellness projects gain the most from a few hours of expert review.
4) What permits should we design for in Bali?
Plan for PBG (build), SLF (occupy), and TDUP (operate). Design choices should anticipate all three.
5) How soon should we involve you?
Before site planning. Early decisions (service lifts, BOH widths, kitchen extraction) are cheapest to get right then.
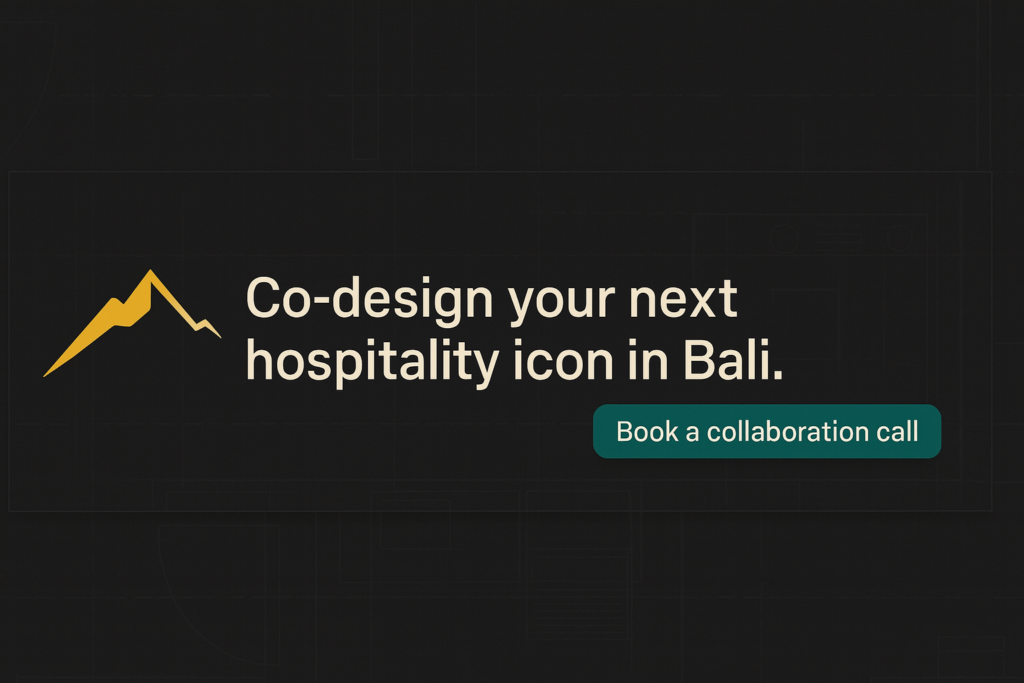
Partner with Zenith (CTA)
Whether you’re an architect who wants bulletproof drawings or a developer protecting CAPEX, co-design with an architect hospitality consultant Bali team and open right.
✅ Request your collaboration call — we’ll map your design gates (concept → pre-opening) in one session.
📲 Prefer a quick chat? Ping us via the contact options on our homepage.
🔗 Follow Zenith on LinkedIn for playbooks & case studies.
🔍 Related reads: Managing Destination Overcrowding in Bali • 2026 Hotel Budget: Indonesia & Bali
